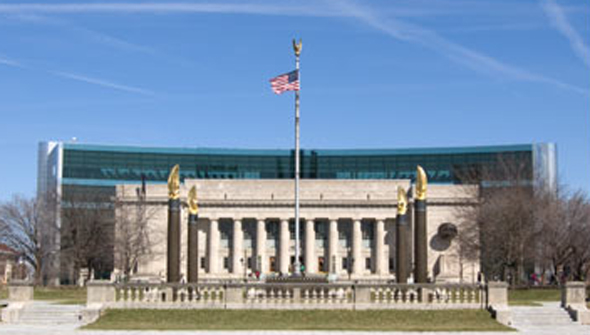Central Library
40 East St. Clair St.

The north end of the war memorial mall is book ended by the Central Library. The library was built in 1917 to plans by Paul Cret, a Philadelphia architect, who designed it in a neoclassical style. The land for the library was donated to the city by the poet James Whitcomb Riley.
The Central Library served Indianapolis well for many years, but as the city grew, the library was increasingly too small for the modern Indianapolis. In 2001 the library board embarked on a major expansion program that was to more the double the size of the library. A new addition was designed by the firm of Woollen Molzen, which had previously designed the nearby Minton-Capehart Federal Building.
Like the federal building, this one was done in a modern style, with an arced addition situated behind the neoclassical original, which was renovated during construction. The architects took advantage of modern technology to create a building with prominent use of glass. This includes an enclosed glass atrium supported by a latticework of columns in the style of a gothic cathedral, and windows on the north and south sides of the building, which provide excellent views of the city.
The project was not without its challenges. During construction, cracks appeared in piers for the underground garage, which caused delay, re-engineering, and a $50 million cost overrun on the project. This resulted in several lawsuits. The final building cost was $155 million.
